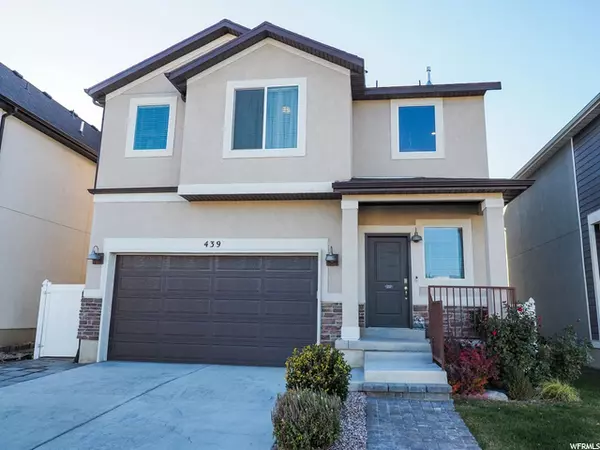For more information regarding the value of a property, please contact us for a free consultation.
Key Details
Sold Price $555,000
Property Type Single Family Home
Sub Type Single Family Residence
Listing Status Sold
Purchase Type For Sale
Square Footage 3,087 sqft
Price per Sqft $179
Subdivision Legacy Farms
MLS Listing ID 1785141
Sold Date 02/02/22
Style Stories: 2
Bedrooms 4
Full Baths 2
Half Baths 1
Construction Status Blt./Standing
HOA Fees $60/mo
HOA Y/N Yes
Abv Grd Liv Area 2,114
Year Built 2018
Annual Tax Amount $1,980
Lot Size 4,356 Sqft
Acres 0.1
Lot Dimensions 0.0x0.0x0.0
Property Description
BETTER THAN A NEW BUILD! This immaculate 2 story is loaded with upgrades, tons of natural light, huge bedrooms, and the biggest master room EVER! There's more to this fantastic home than what meets the eye! The open main floor makes entertaining fun and easy. Kitchen features white cabinets with crown molding, stainless appliances, granite counters, and a walk-in pantry that hands down, beats your current one! It's worth a second look! Upstairs has very generous sized rooms, including the master suite with room for king size furniture. The attached full bathroom is equally impressive with a walk-in closet that is swoon worthy! A true laundry room, loft area, and full guest bathroom complete the spacious 2nd floor. Still need more room? The unfinished basement awaits your design and creativity. The fully fenced and custom landscaped backyard provides the perfect balance for entertaining and play. The paver patio has a built in firepit and bench, plus room for a patio set and grill. This home is located in a quite and friendly neighborhood with lots of amenities close by. Schedule a showing now before this one is sold!
Location
State UT
County Utah
Area Am Fork; Hlnd; Lehi; Saratog.
Zoning Single-Family
Rooms
Basement Full
Primary Bedroom Level Floor: 2nd
Master Bedroom Floor: 2nd
Interior
Interior Features Bath: Master, Closet: Walk-In, Disposal, Range/Oven: Free Stdng., Granite Countertops
Heating Forced Air, Gas: Central
Cooling Central Air
Flooring Carpet, Laminate
Fireplace false
Appliance Microwave
Laundry Electric Dryer Hookup
Exterior
Exterior Feature Lighting, Porch: Open, Sliding Glass Doors, Patio: Open
Garage Spaces 2.0
Community Features Clubhouse
Utilities Available Natural Gas Connected, Electricity Connected, Sewer Connected, Sewer: Public, Water Connected
Amenities Available Clubhouse, Pets Permitted, Picnic Area, Playground, Pool, Snow Removal
Waterfront No
View Y/N Yes
View Mountain(s)
Roof Type Asphalt
Present Use Single Family
Topography Curb & Gutter, Fenced: Full, Road: Paved, Sidewalks, View: Mountain
Porch Porch: Open, Patio: Open
Total Parking Spaces 2
Private Pool false
Building
Lot Description Curb & Gutter, Fenced: Full, Road: Paved, Sidewalks, View: Mountain
Faces East
Story 3
Sewer Sewer: Connected, Sewer: Public
Water Culinary
Structure Type Brick,Stucco
New Construction No
Construction Status Blt./Standing
Schools
Elementary Schools Springside
Middle Schools Vista Heights Middle School
High Schools Westlake
School District Alpine
Others
HOA Name Advantage Mngt
Senior Community No
Tax ID 45-634-0430
Acceptable Financing Cash, Conventional, FHA, VA Loan
Horse Property No
Listing Terms Cash, Conventional, FHA, VA Loan
Financing Conventional
Read Less Info
Want to know what your home might be worth? Contact us for a FREE valuation!

Our team is ready to help you sell your home for the highest possible price ASAP
Bought with My Utah Agents
GET MORE INFORMATION






